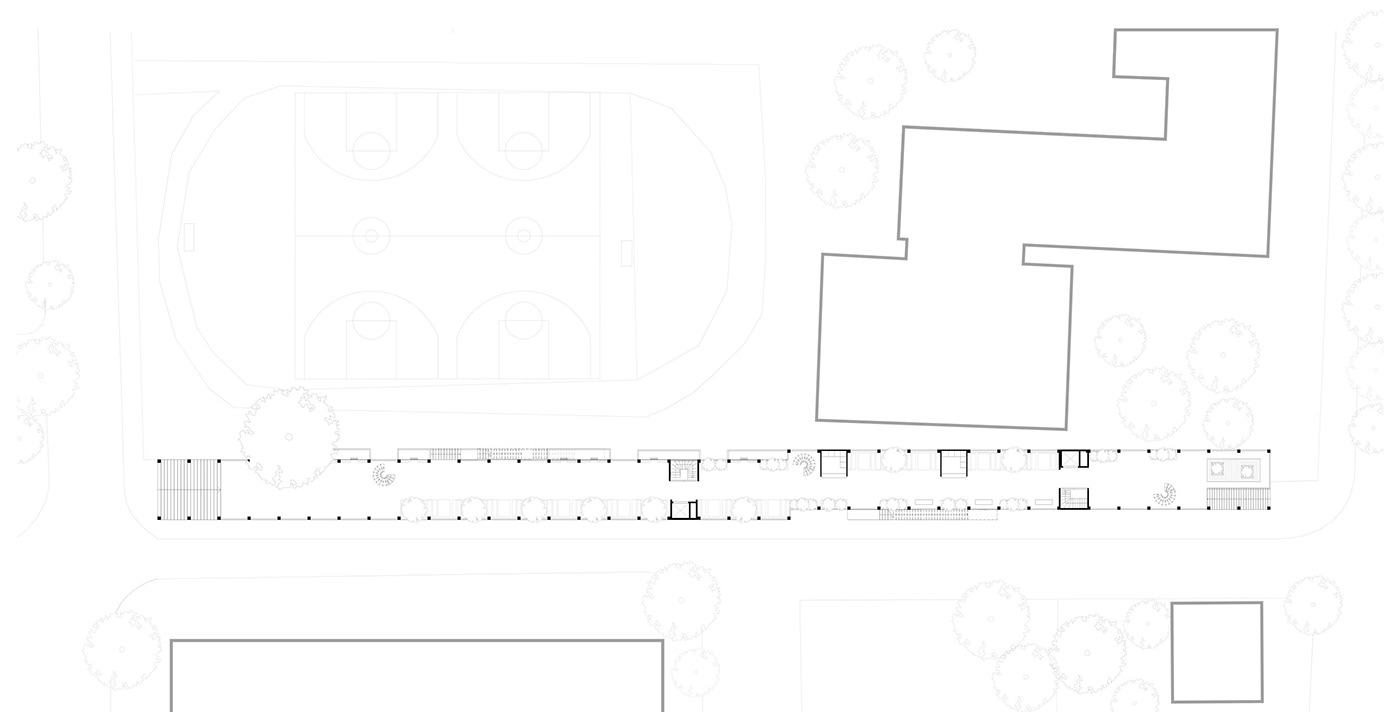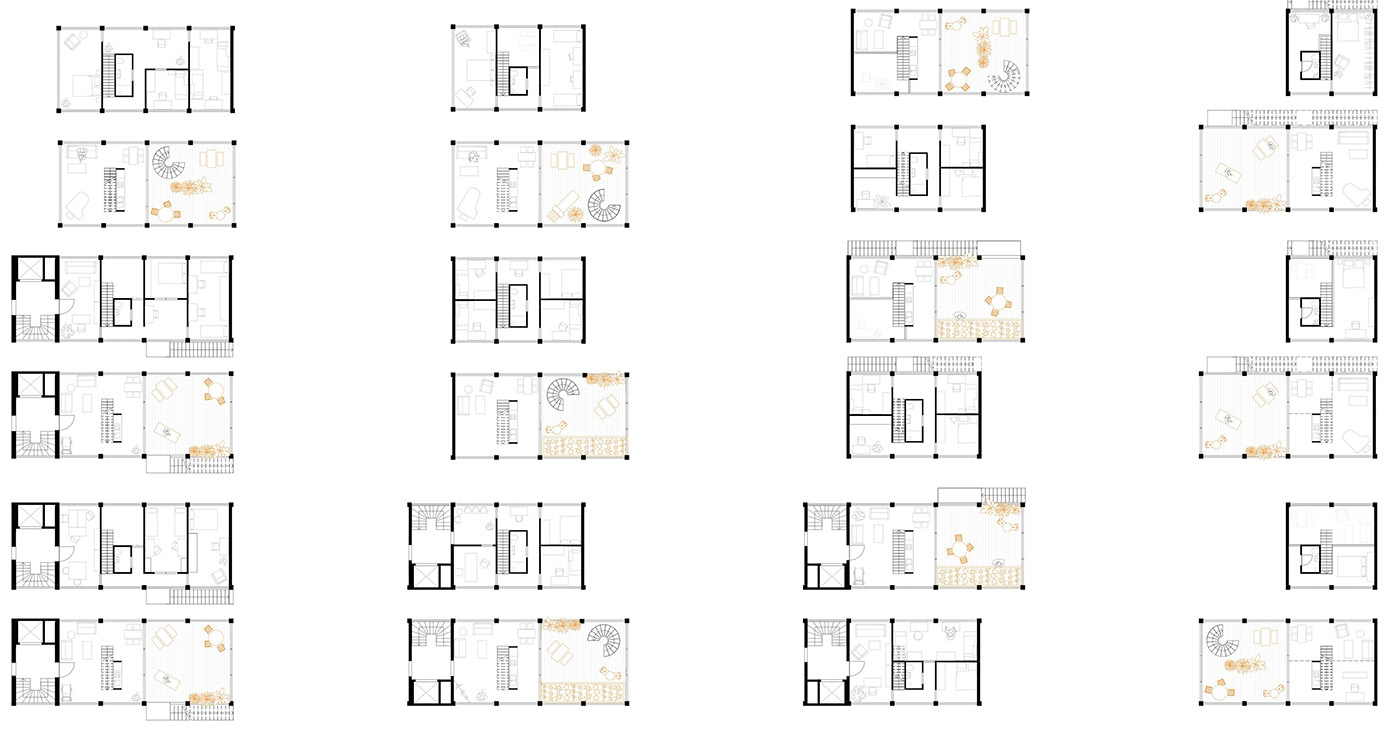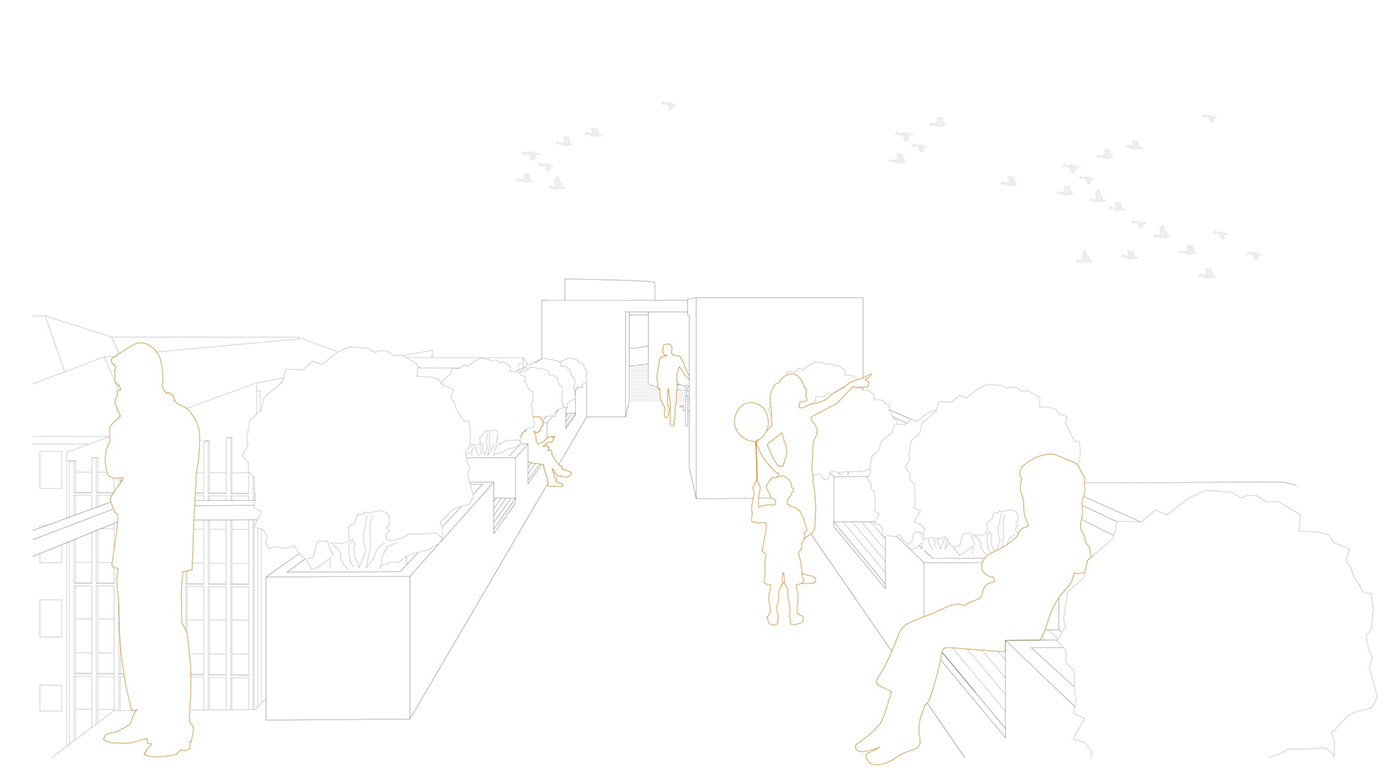3x3
Master Entwerfen: Odd Lots Vienna/Ljubljana
Mentor: Univ.Prof. Dipl.-Ing. M.Arch. Tina Gregoric Dekleva,
ZT Univ. Ass. M.Sc Gordon Selbach,
Univ. Ass. Arch. Dipl.-Ing. Katharina Urbanek



Site plan 1:5000 Site plan 1:1000

Axonometrical view from the south side

Axonometrical view from the north side
In Ljubljana, Slovenia, during the 60s a lot of Garages have been built throughout the city, accommodating the increase and use of cars. These garages have become to a certain extend an eyesore, with its brute exterior and the visible decay. With our theme of ‘odd lots’ they became our projects main focus. The main problems we encountered were; the narrowness of the garages and with it the narrow layout, the surroundings along with the close proximity of the surrounding buildings, on one side the schools distance of 3m and on the other side an apartment block, which view would be compromised, the use of the garages themselves, belonging to the residents nearby.



Analyising on site garages

Concept
The designing phase started with the garages, above which we would build. Considering our location and the districts history, which developed into a neighborhood consisting mainly of families, we investigated into flexible apartments, housing young families with children. Adding to the ongoing theme of covid and the changes to our world, we decided on the importance of having your own open space within your home.


Building layout

The Apartments themselves are duplex apartments with a 3m x 3m grid. Three different sizes of apartments but each apartment shares an open space with another apartment. The idea behind are the flexible pathways. There are apartments accessible through 3 entrances, giving the options of having home offices with its own entrance, or closing the room off to create an extra bedroom depending on what the individual’s family’s needs are.




Axonometrical view of the four Apartment types
By having a shared terrasse with your neighbor we also wanted to obviate the total isolation many have undergone through the past years. While the neighbors could share a garden, growing crops. Their children could also play with each other on the generously sized terrasses and with it grows a stronger community.

Ground floor

Arcade

1st floor

2nd floor

3rd floor

4th floor

Roof-deck
By further strengthening these communities we created a rooftop terrasse, semi-private, for the residents of the building, with open spaces, playgrounds, and rooms, which could be rented for private use, birthday parties and galleries. In contrast to the arcade path on the ground floor which is open to the public, harboring small shops, open seating, and a pathway to the river, pulling people to pass through the path. The garages are split into parts of garages and towards the river as the ceiling becomes higher into offices, restaurants, cafes.

Longitudinal front view

Longitudinal section


Cross sections



Flexibel floor plans: flexibel entrances to freely adjust apartments to more bedrooms (emphasis on families) or home offices (emphasis on life-work balance).

Different layouts for the 4 apartment sizes

Rooftop










